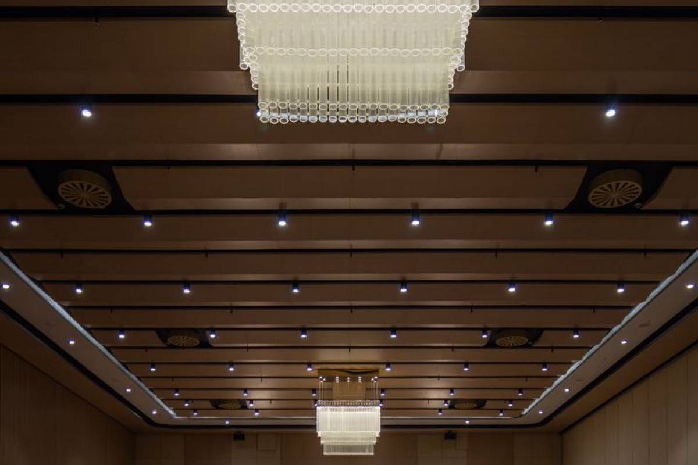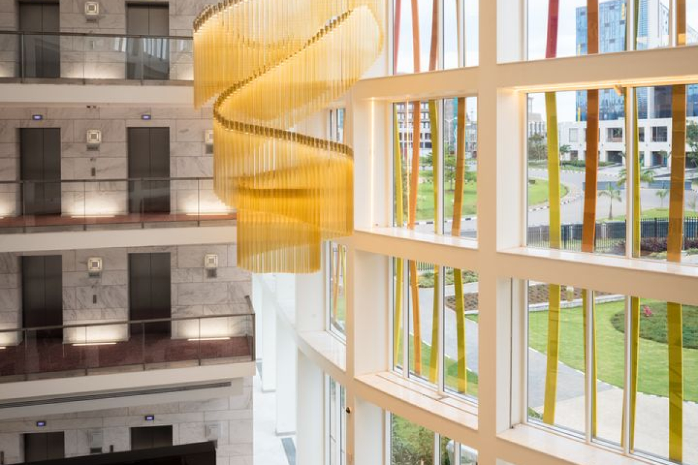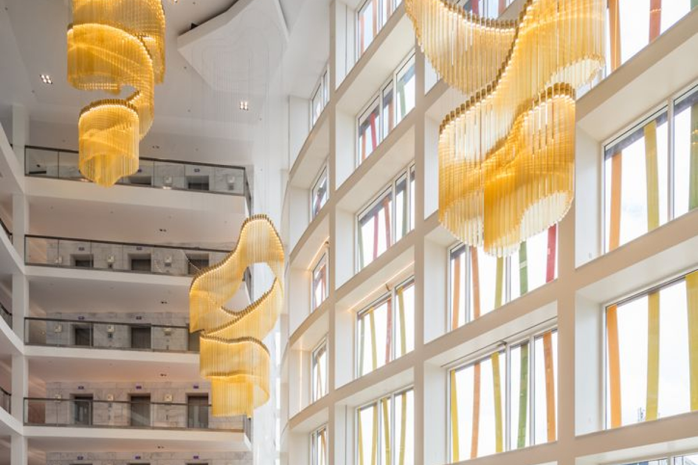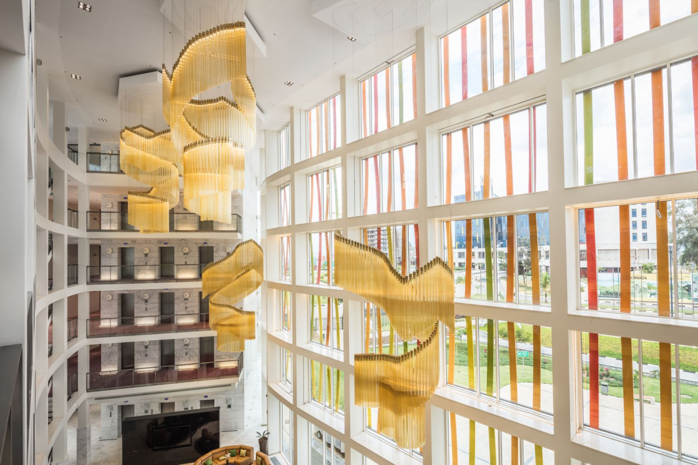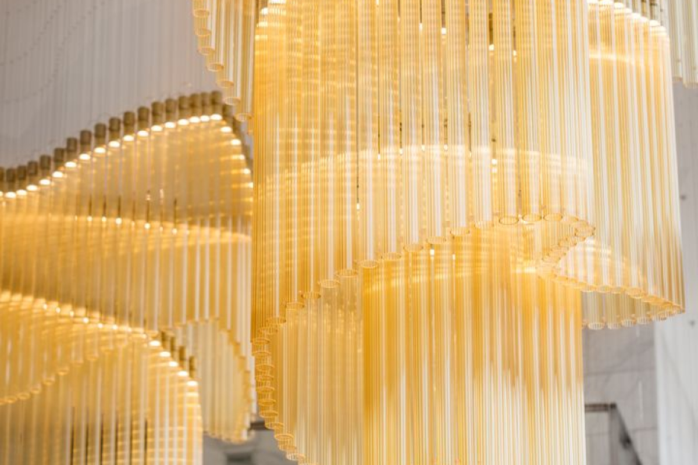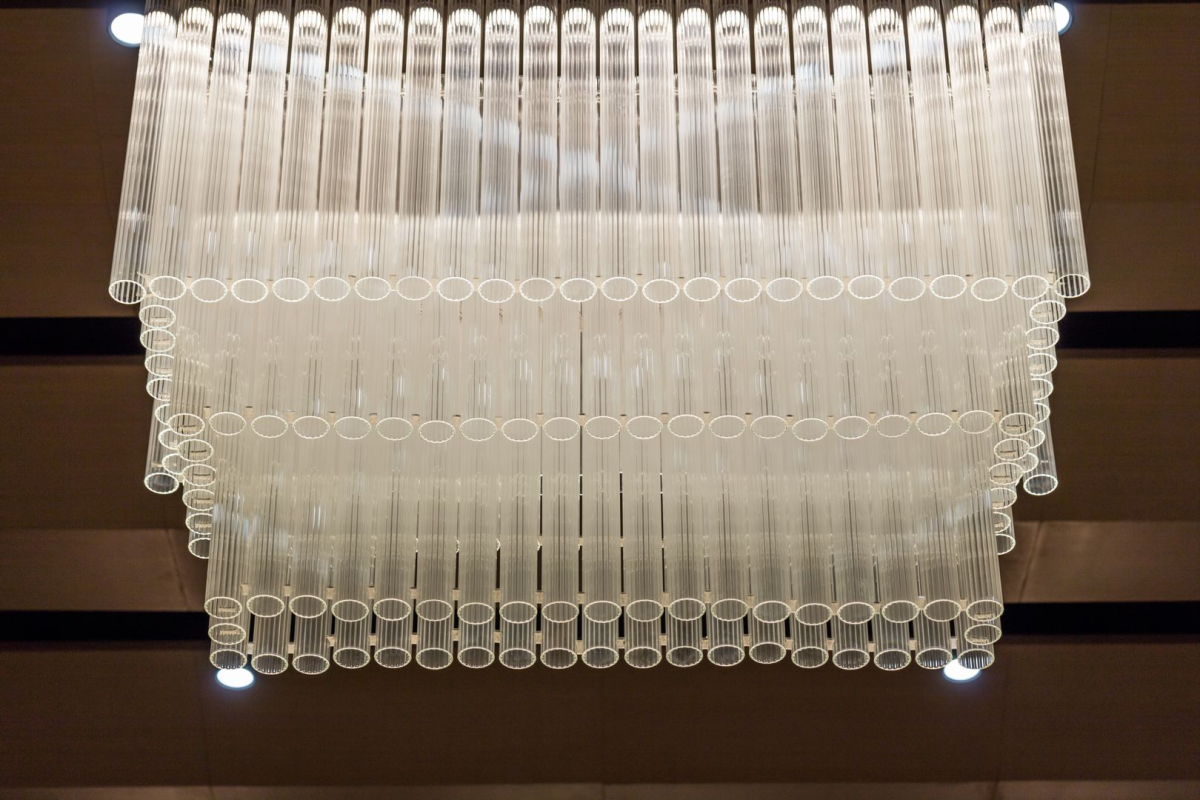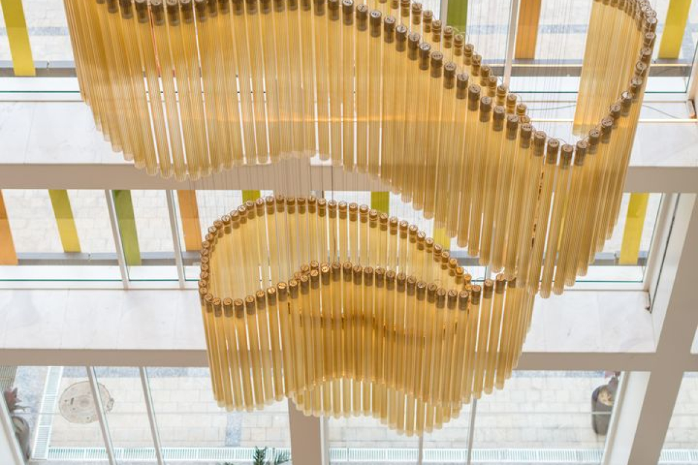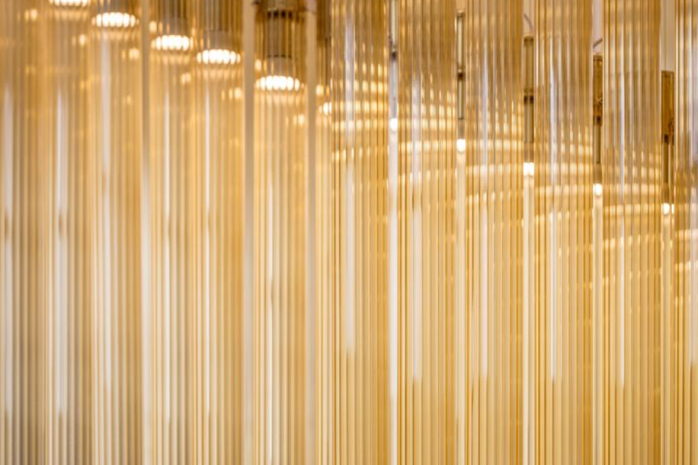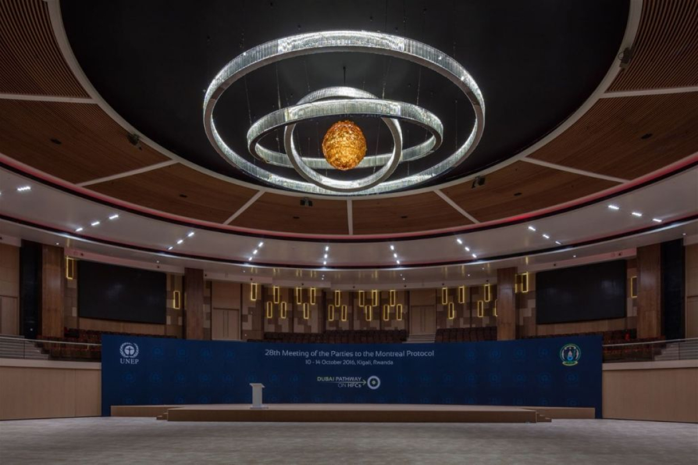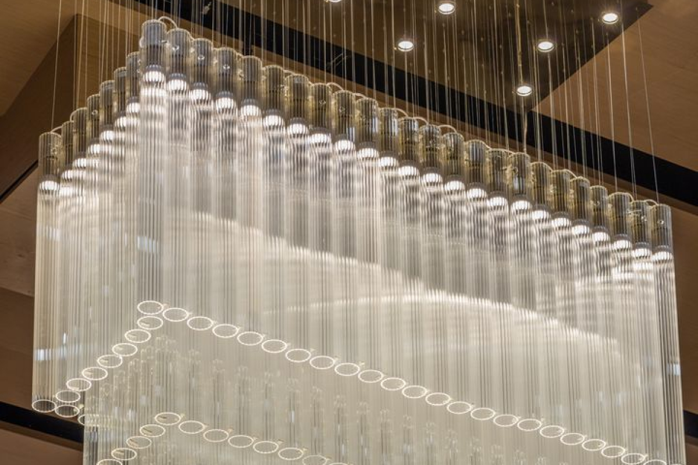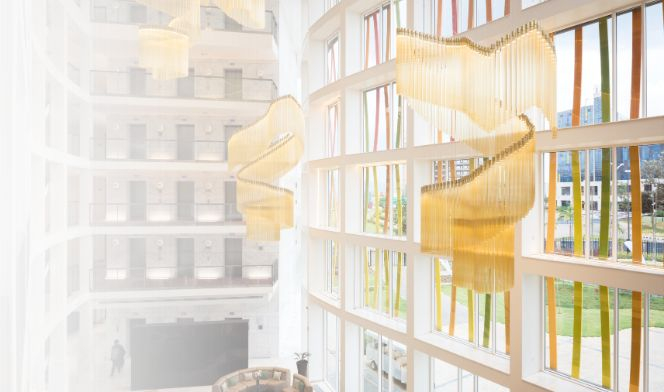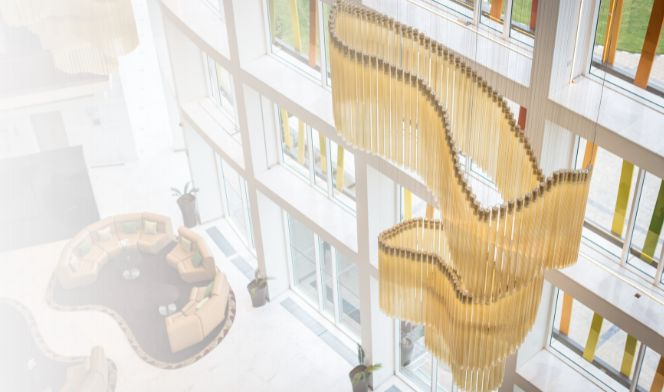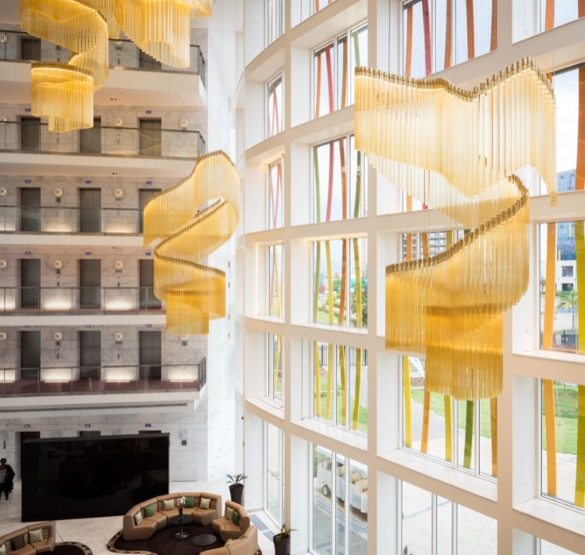
Kigali Convention Centre
Kigali - Rwanda
Parameters
Year
- 2016
Location
Type
Download photos
About
The hotel is operated by Radisson Blu and this is its very first hotel in
Rwanda. With its iconic design, a majestic dome paying tribute to the shape of
traditional Rwandan huts, it effortlessly combines Rwandan culture and modernity
and is billed to become one of the country’s major architectural landmarks.
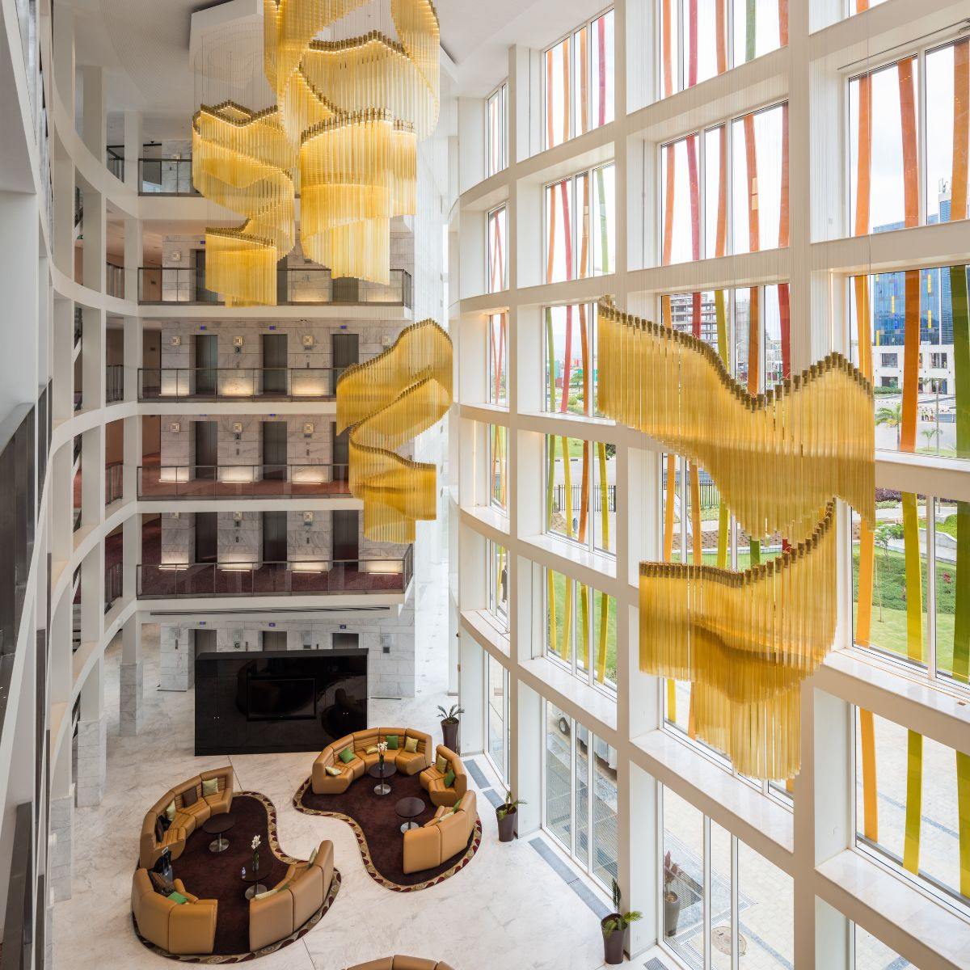
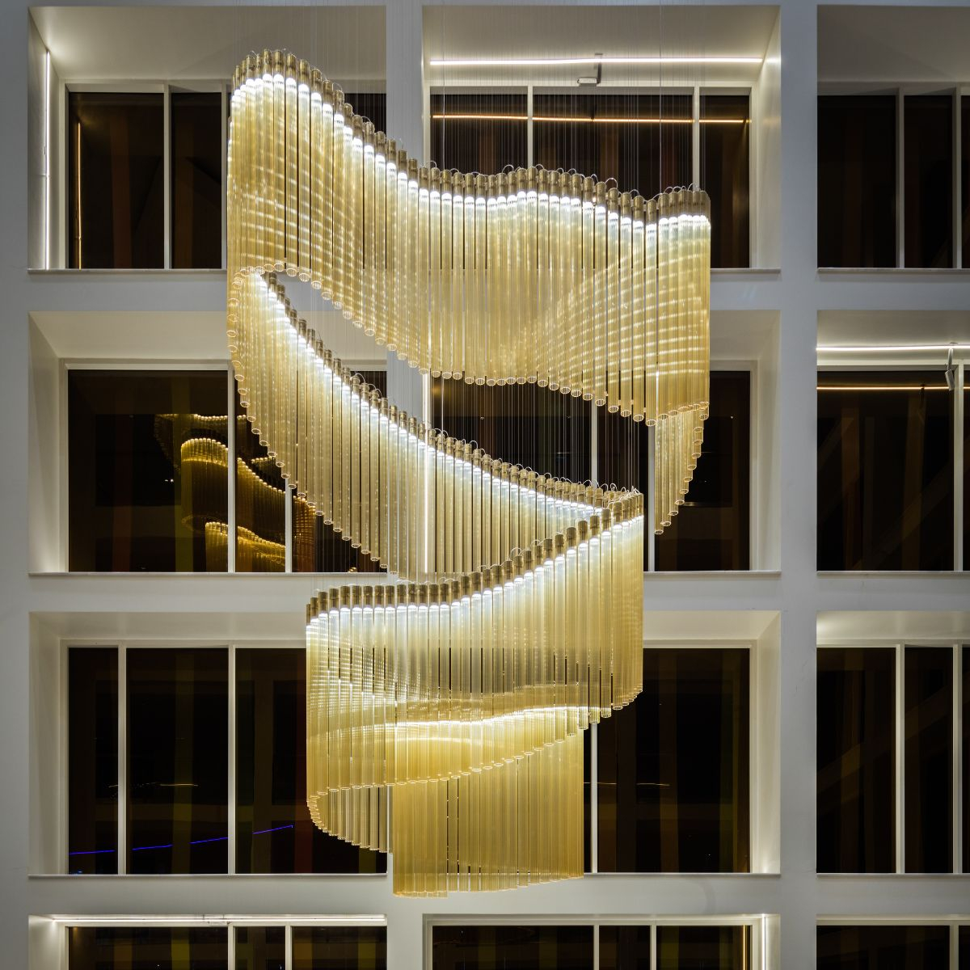
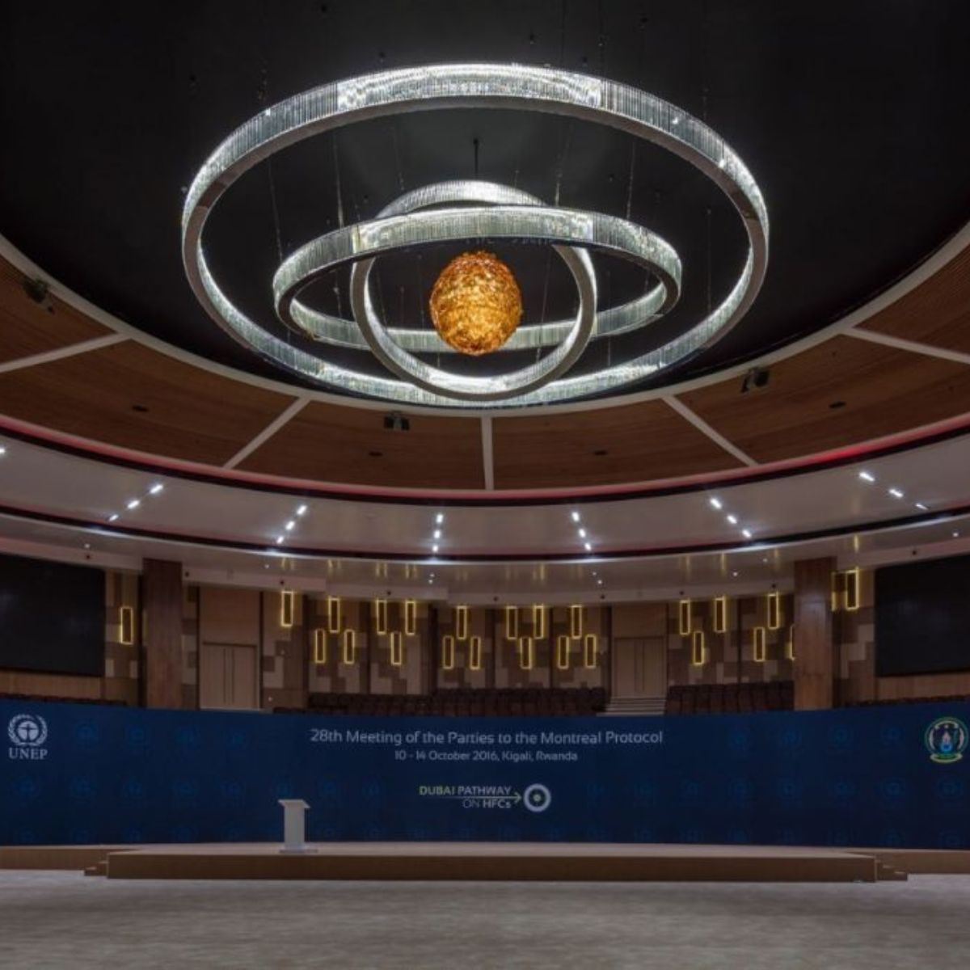
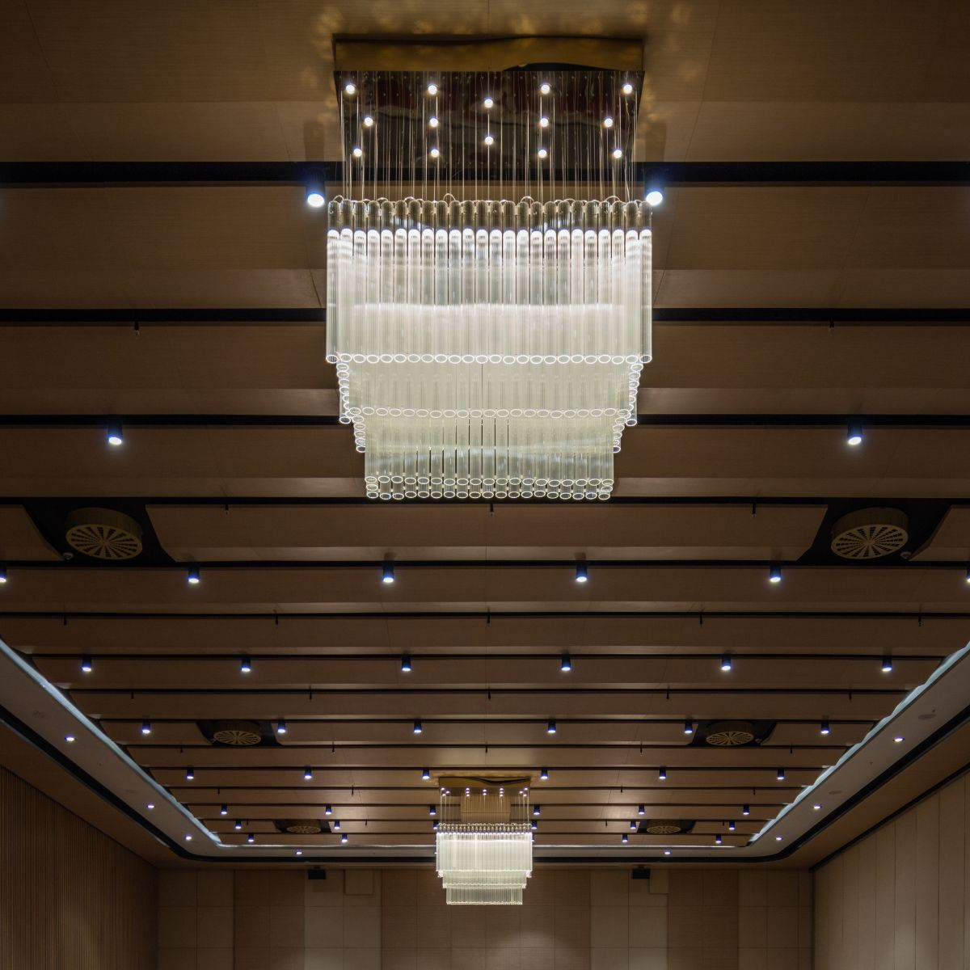
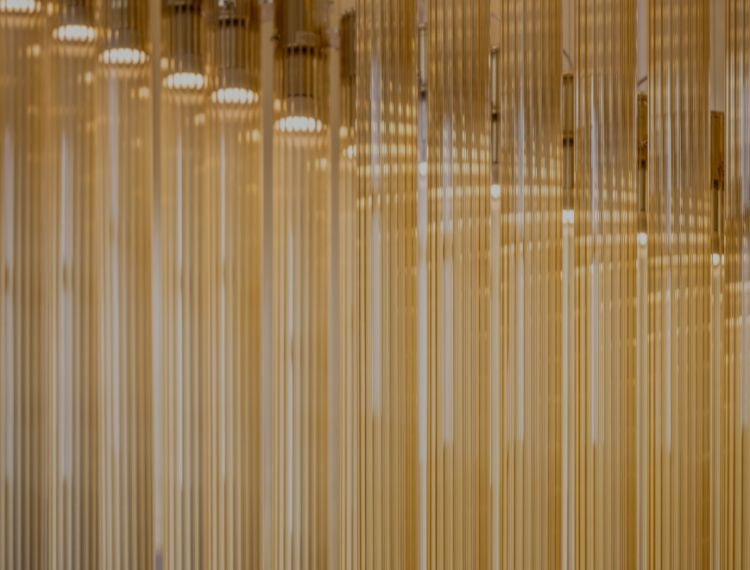
Project in numbers
- 1000 glass tubes of champagne colour
- 7 rectangular chandeliers for the ballroom
- 4 chandeliers for the hotel lobby
- 3 crystal rings encircling the sphere
Location
Kigali Convention Centre
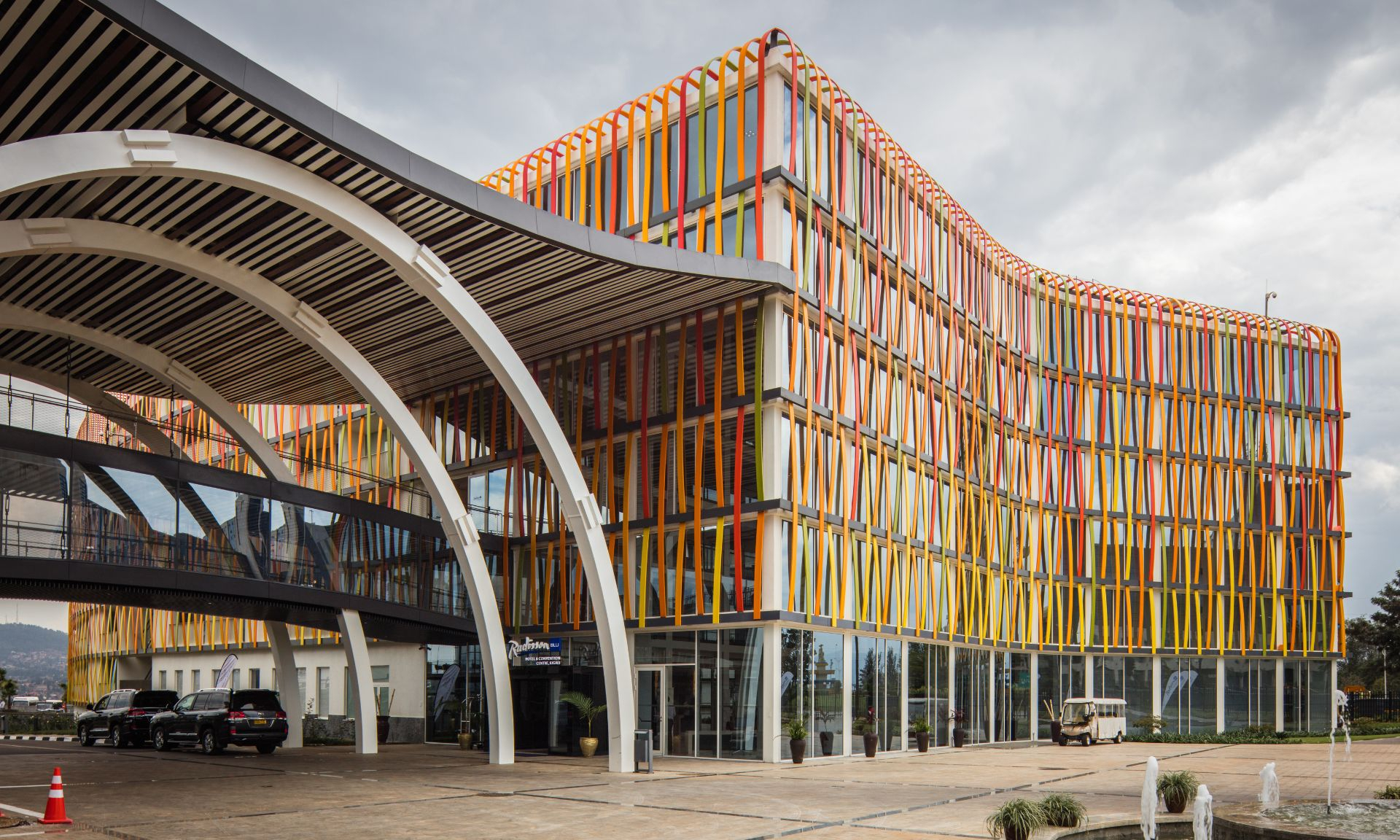
Contact
Are you interested in cooperation? Do you need more information? Let us know.
Discover more references
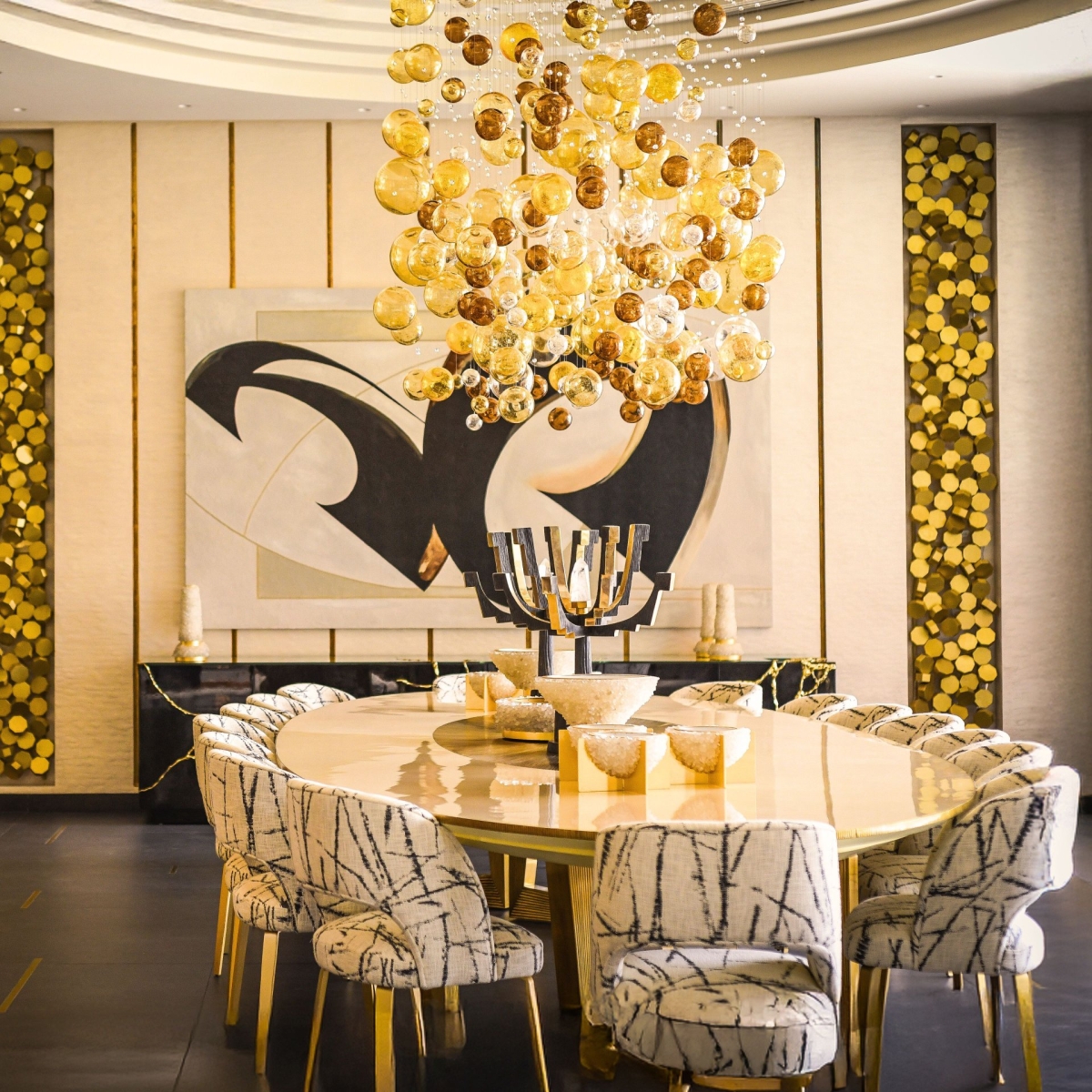
Riyadh – Saudi Arabia
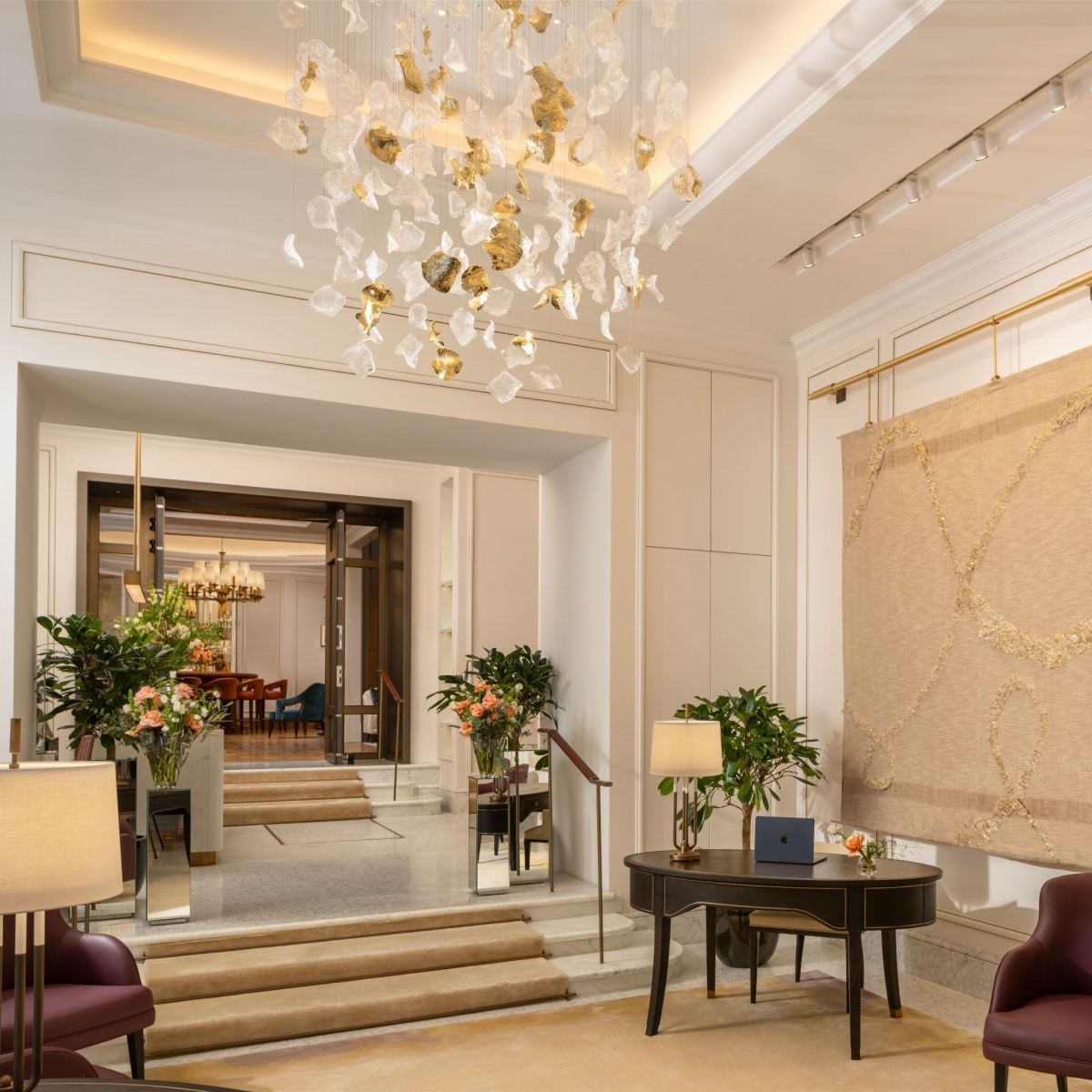
Bucharest – Romania
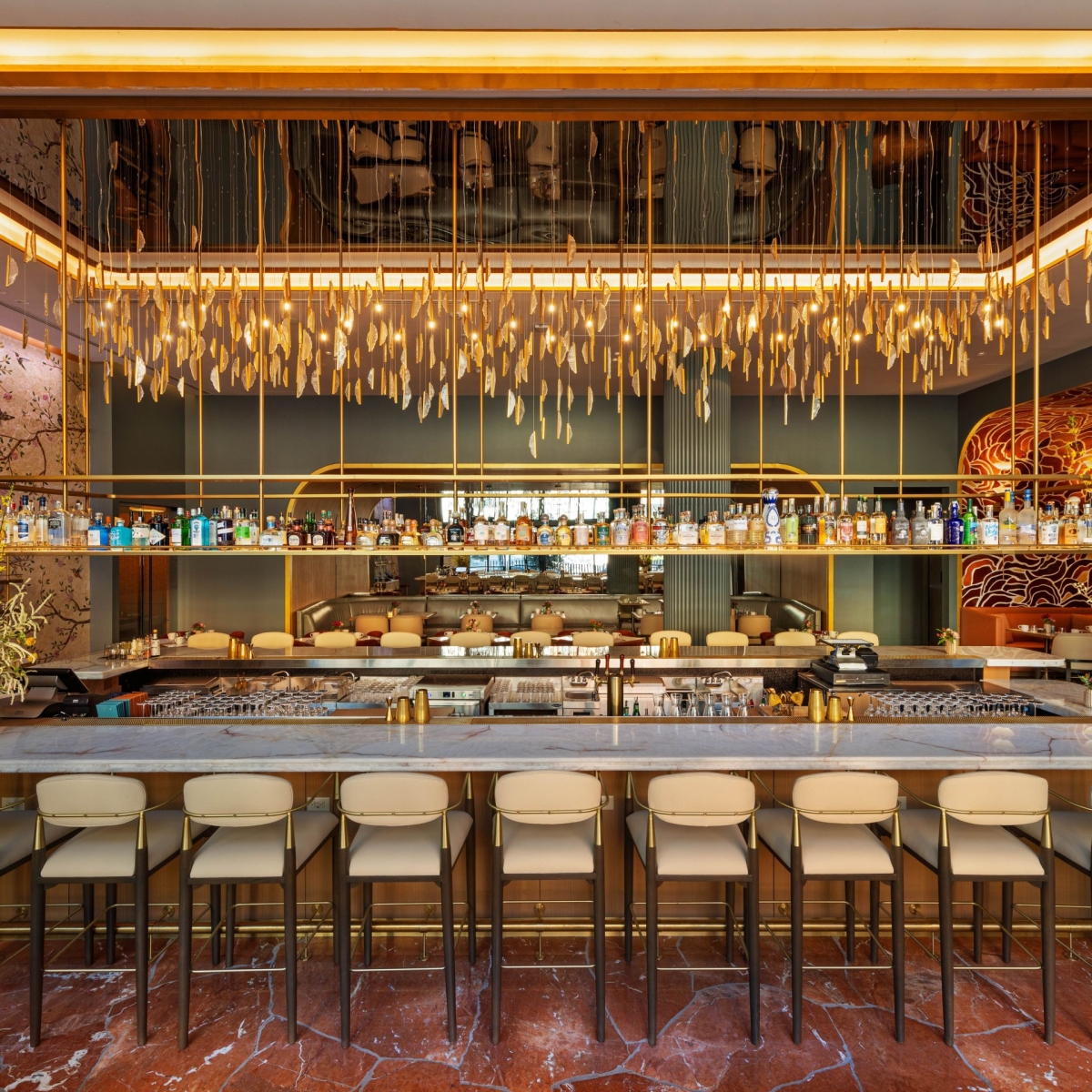
Austin – Texas, USA
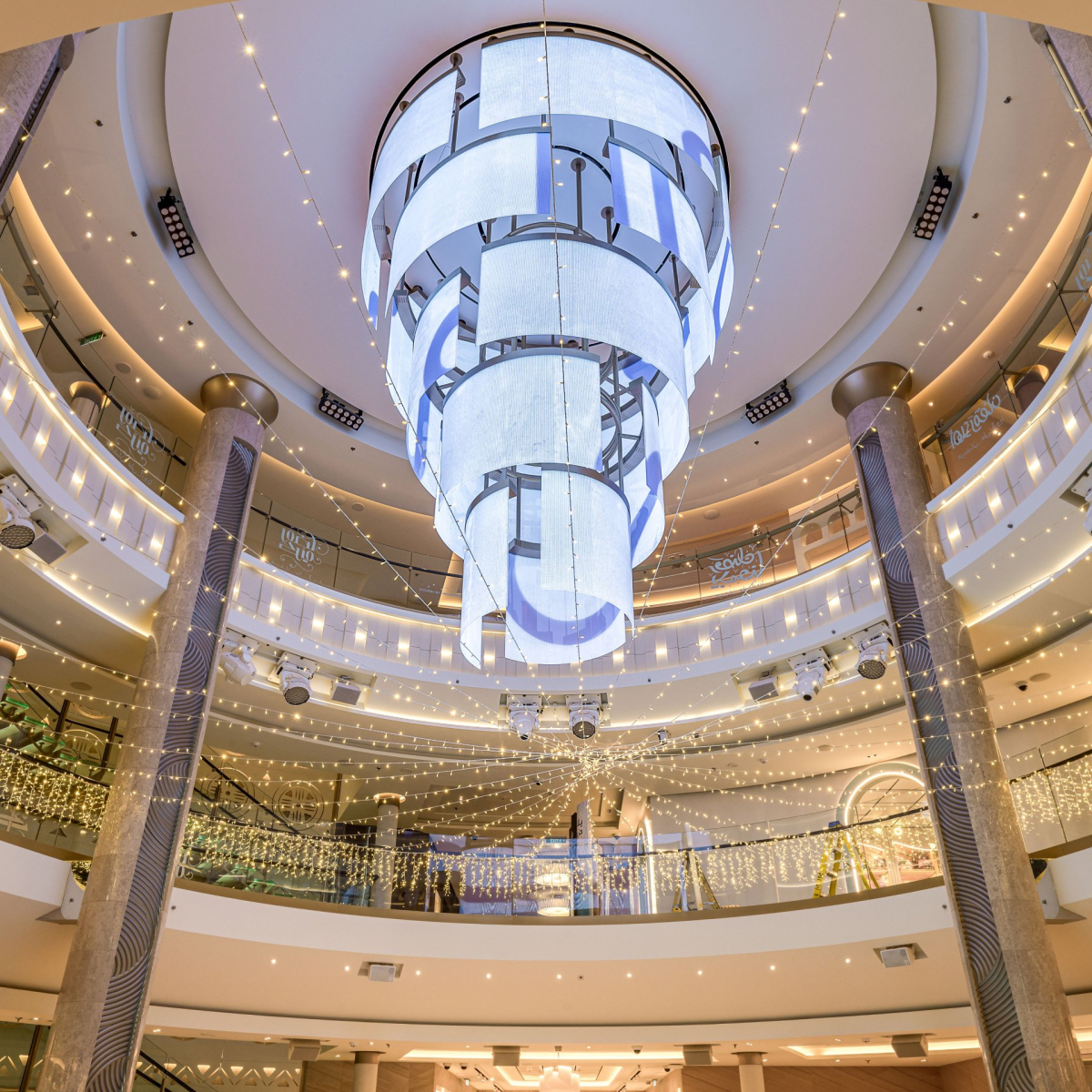
Jeddah – Saudi Arabia
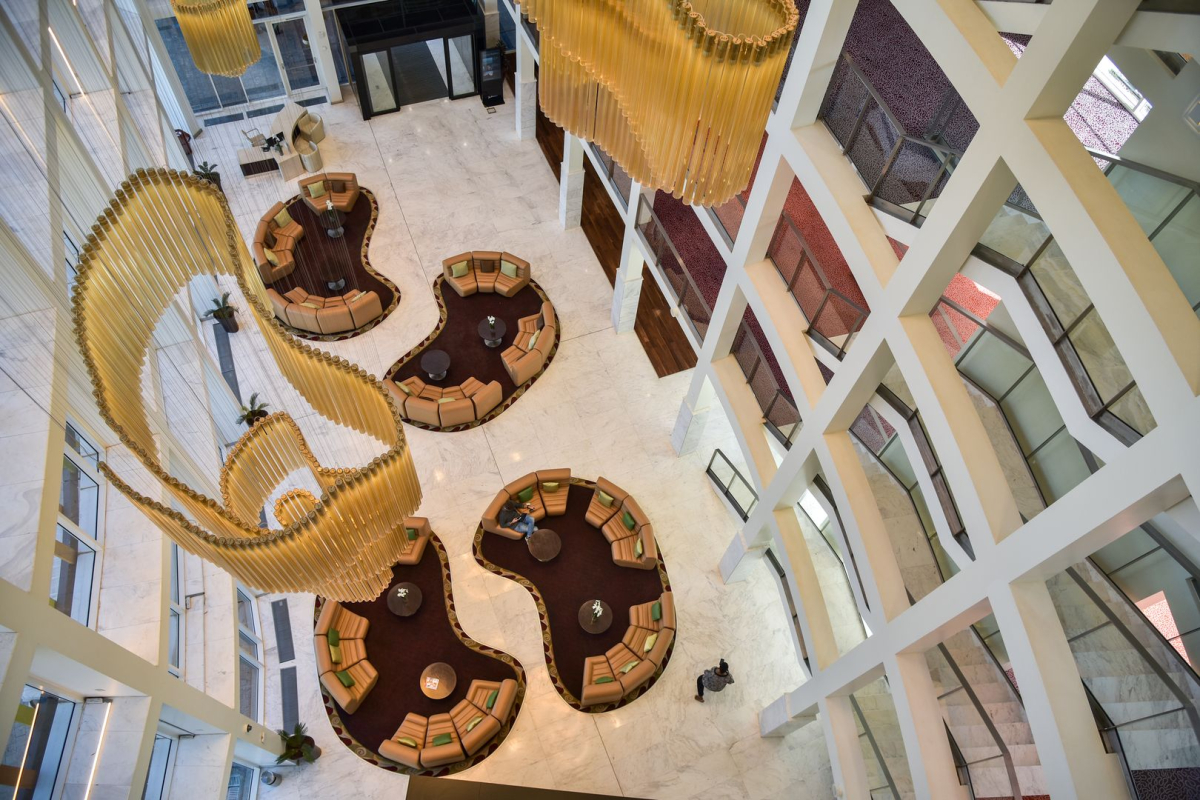 1
1
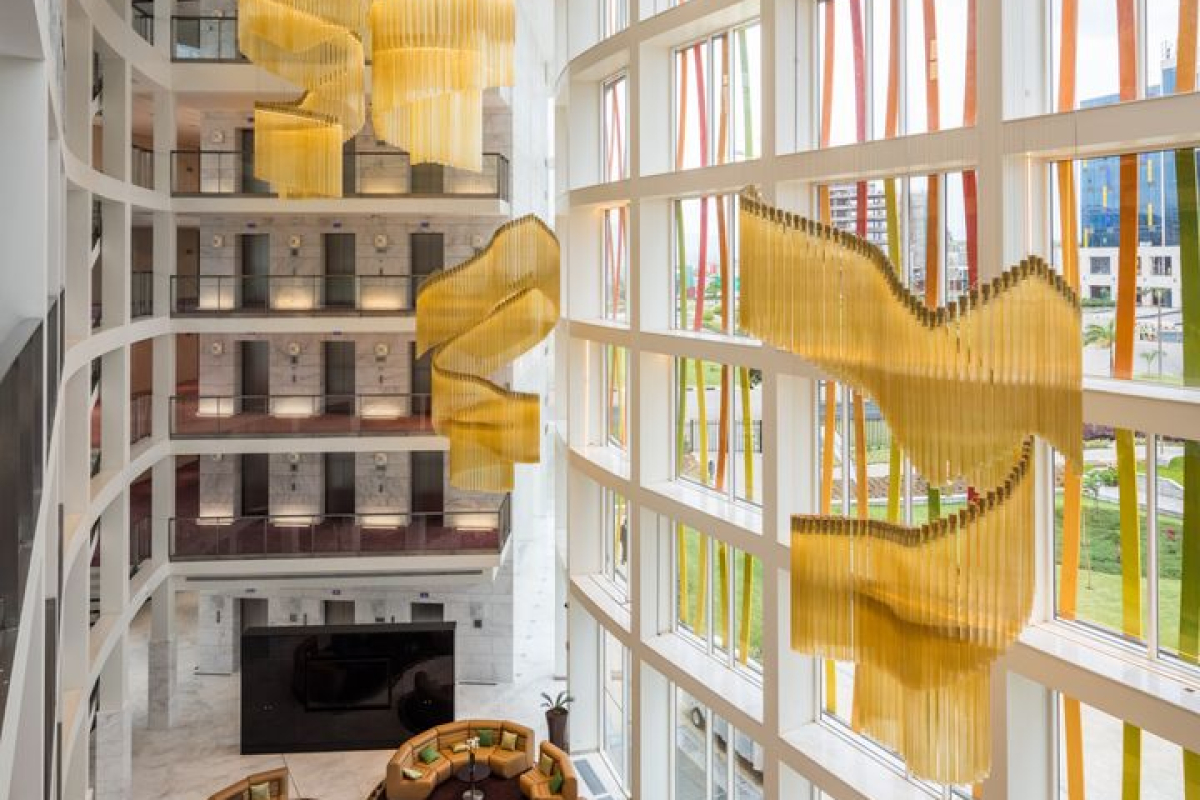 2
2
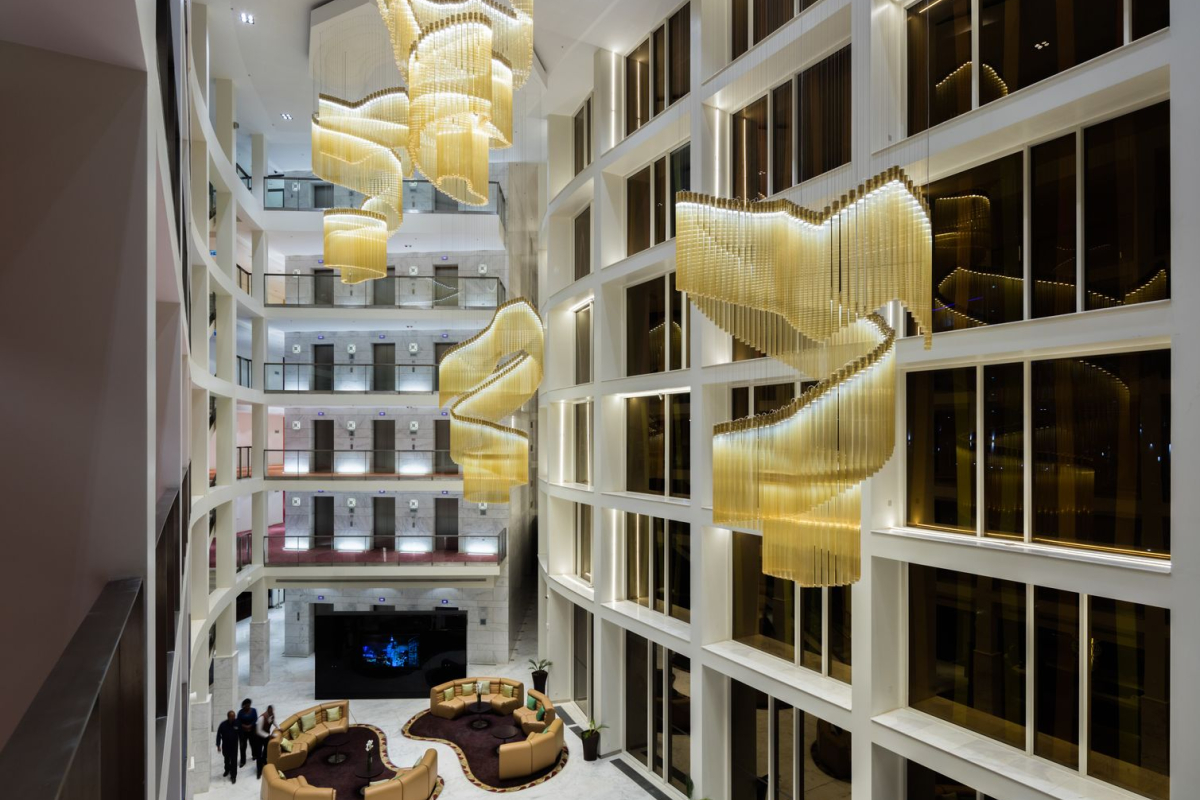 3
3
